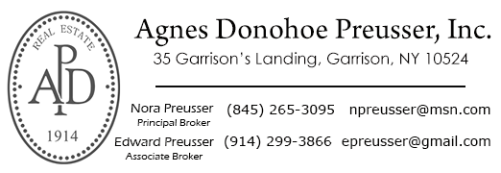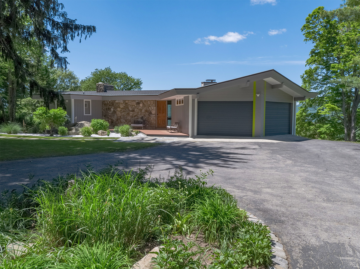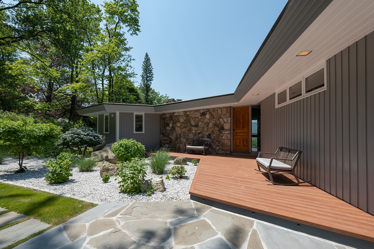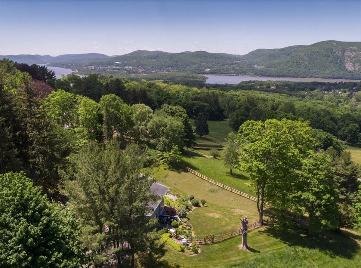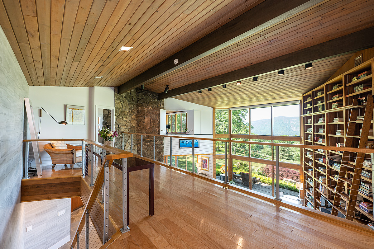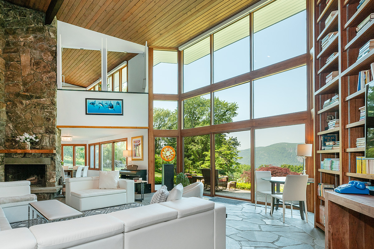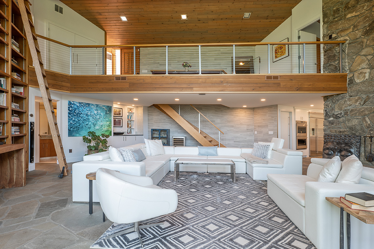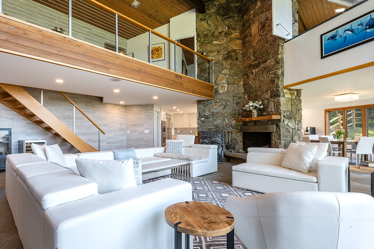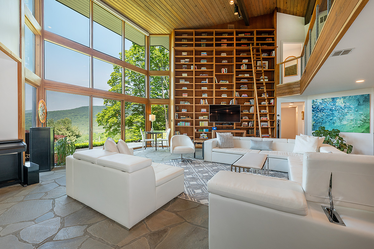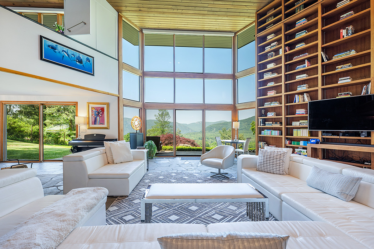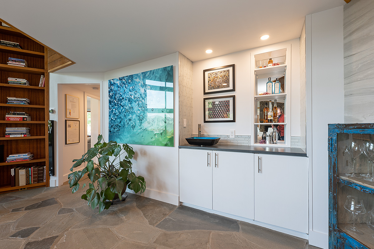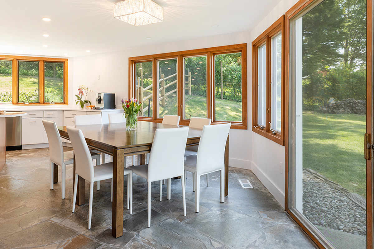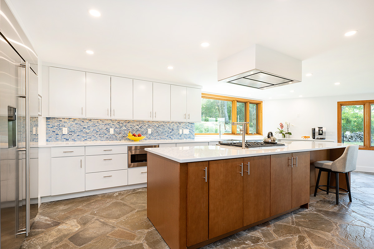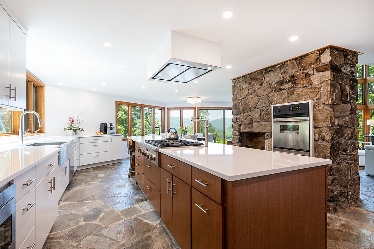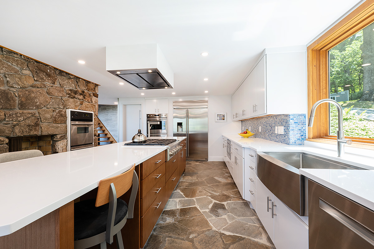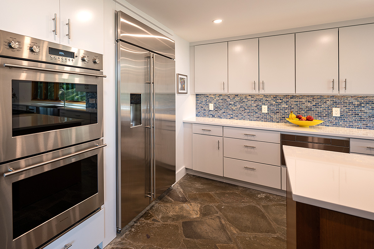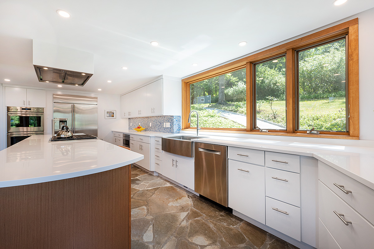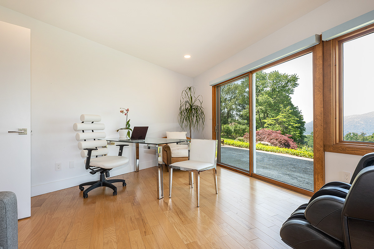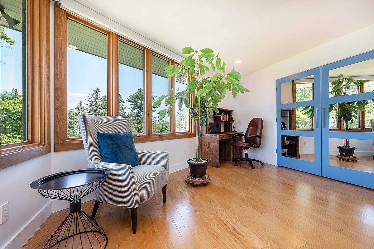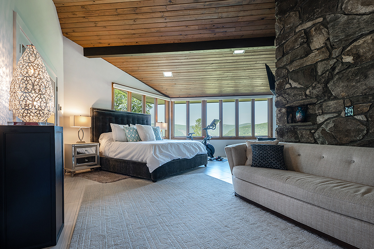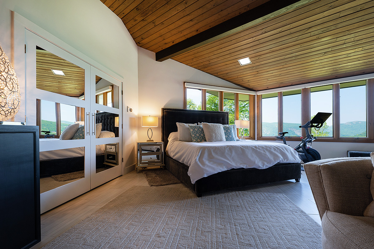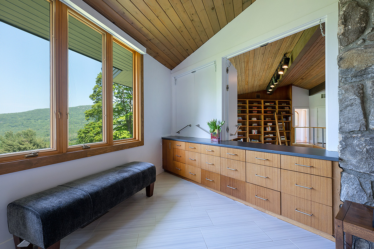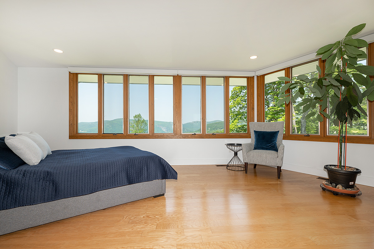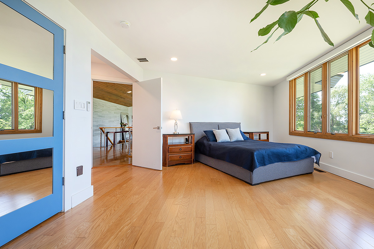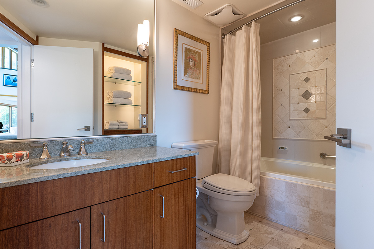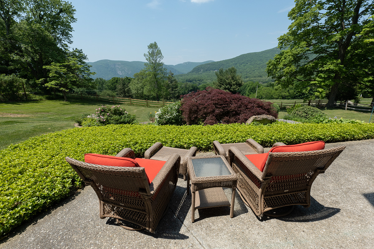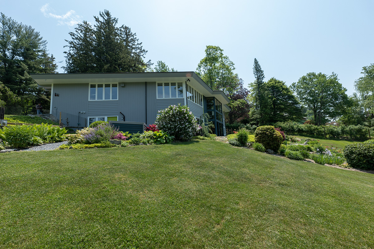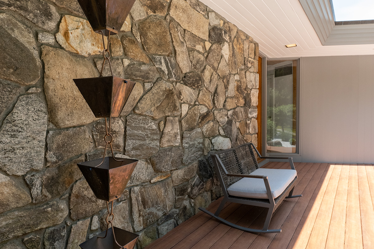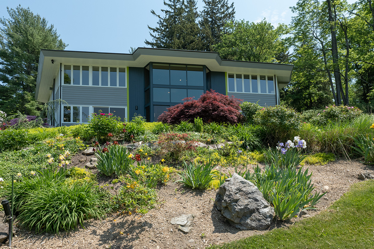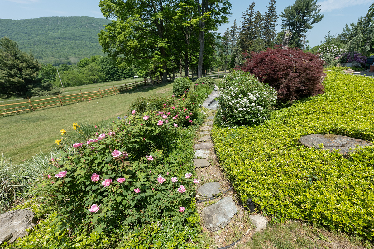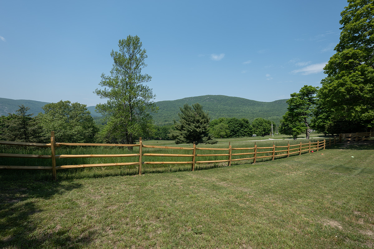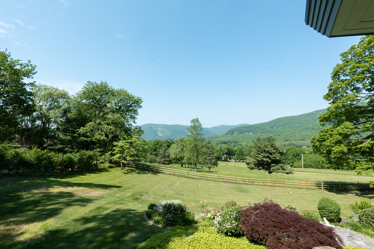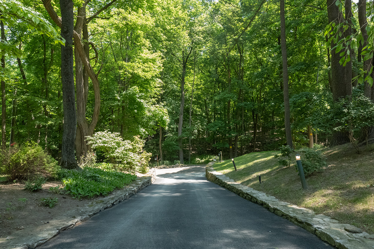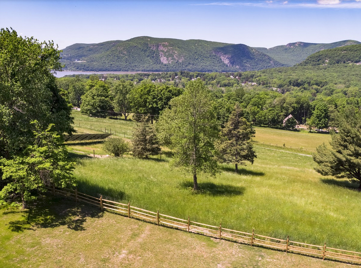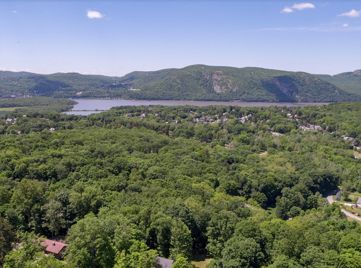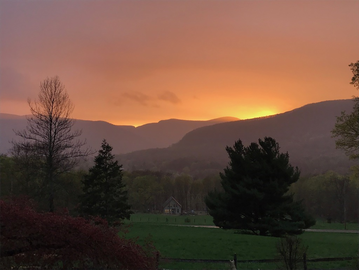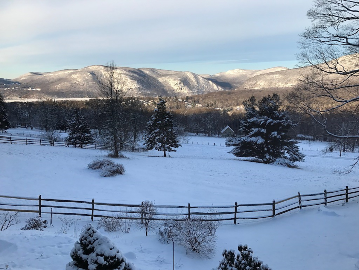Designed by an architect protege of Frank Lloyd Wright in the 1970's this impressive new to the market river view contemporary offers modern conveniences in an open fresh floor plan.
This one-of-a-kind contemporary located minutes from the village of Cold Spring has recently been renovated. A newly landscaped rock garden accented by Zuri decking is highlighted by a custom river rock "stream" rainwater/gutter drain. The gracious entry overlooks a two-story ceiling living room space with new floor to ceiling UV 10" windows and sliding glass doors. An Atlantis stainless steel railing system for second floor balcony and staircase with accented white tiled wall leads you to the main living space. The living room features stone floors, a floor to ceiling stone fireplace with antique custom wood beam mantle, floor to ceiling built in bookcase, and wet bar. A top-of-the-line kitchen/dining room with stone fireplace, GE Monogram appliances, Kraft maid cabinets with brushed nickel hardware, Quartz counter tops, Bosch dishwasher, Sharp drawer microwave, sink, faucets, pot filler by Franke, and stone fireplace and floors. A large walk-in pantry adjoins the kitchen. A home office or first floor bedroom (with a built-in Murphy bed),bathroom, and oversized utility room with laundry and built-in shelving and storage complete the first floor.
The second-floor features hard wood flooring, a master bedroom ensuite, a second bathroom (semi-finished), an additional bedroom with bath, gallery and access to large two car garage. A small outbuilding for gardening completes the property.
